Avalon - Apartment Living in Fresno, CA
About
Office Hours
Monday through Friday: 10:00 AM to 6:00 PM. Saturday: 10:00 AM to 5:00 PM. Sunday: Closed.
Avalon apartments are near the Marketplace at El Paseo shopping center, as well as choice dining options and entertainment venues. You will enjoy easy access to public transportation, schools, and local parks. Situated near Highway 99, we are your gateway to all the fun and excitement that California has to offer!
Avalon features one, two, and three bedroom apartments for rent in Fresno, CA. Our modern interior designs are appointed with white cabinetry, a full-size washer and dryer, and walk-in closets. Your new kitchen will be equipped with stainless steel appliances, a breakfast bar, and granite countertops.
We can't wait to welcome you home to our pet-friendly community. We have crafted amenities to complement your lifestyle. You'll be able to unwind in our contemporary clubhouse with a coffee bar and flat-screen television. Dive into the shimmering swimming pool, get a workout in our fitness center, or spend quality time with loved ones at our barbecue picnic area. Everything you've been searching for in an apartment home community in Fresno, CA can be found at Avalon!
Please note: We are NOT Avalon Commons located at Chestnut and Alluvial.
Floor Plans
1 Bedroom Floor Plan
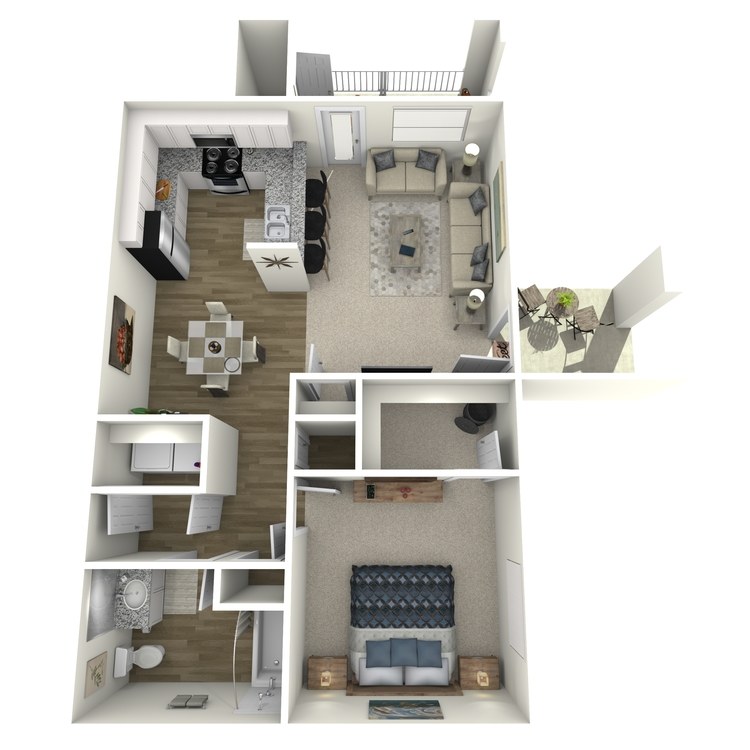
1x1
Details
- Beds: 1 Bedroom
- Baths: 1
- Square Feet: 759
- Rent: $1640-$1710
- Deposit: $700
Floor Plan Amenities
- Balcony or Patio with Extra Storage
- Breakfast Bar
- Ceiling Fans
- Central Air Conditioning and Heating
- Full-size Washer and Dryer
- Granite Countertops
- Side-by-side Refrigerator with Water and Ice Dispenser
- Stainless Steel Appliances
- Vinyl Plank Flooring
- Walk-in Closets
- White Cabinetry
* In Select Apartment Homes
Floor Plan Photos
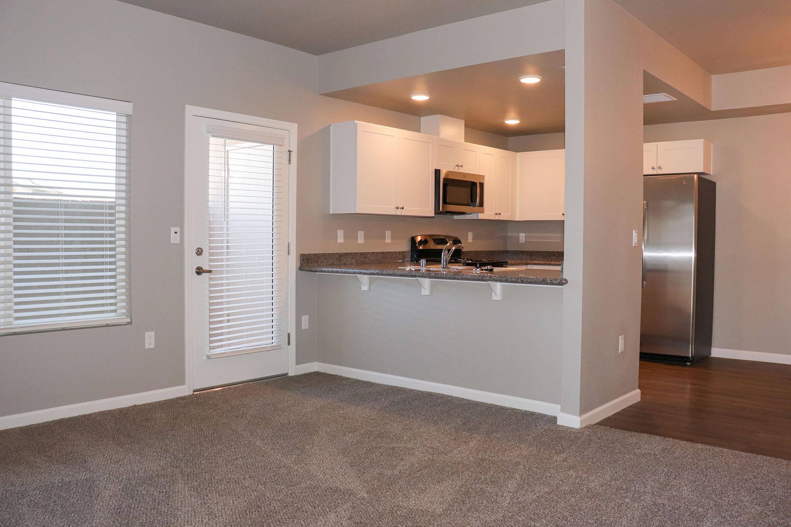
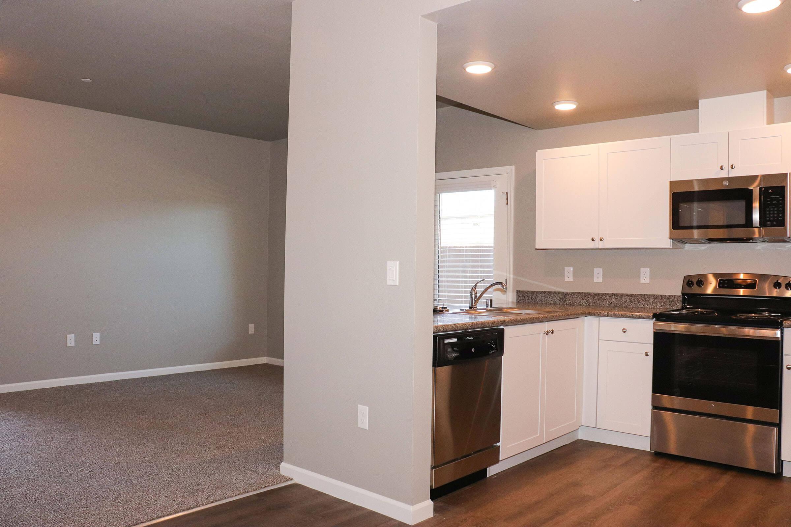
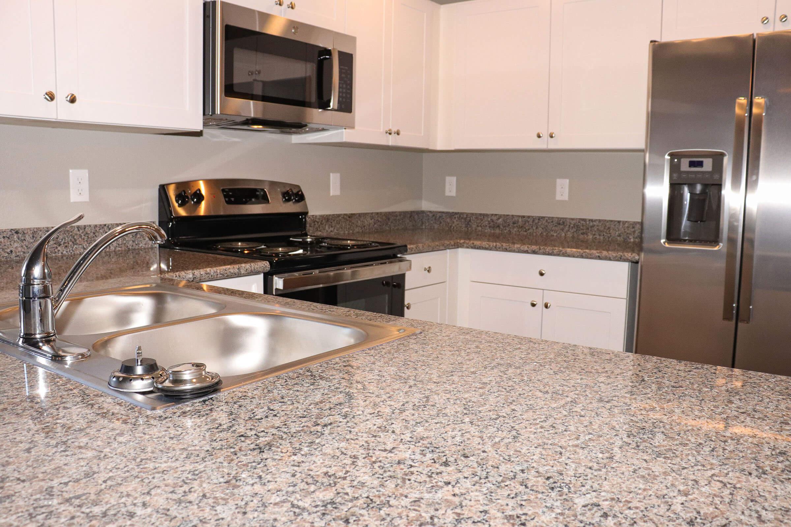
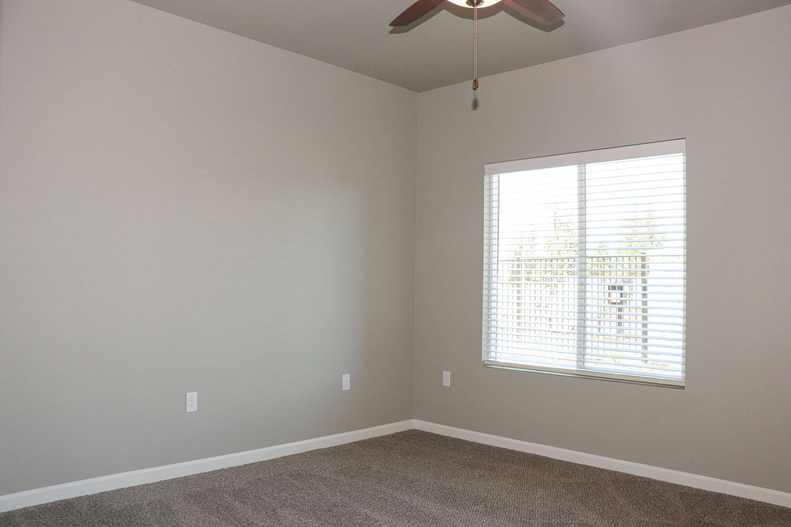
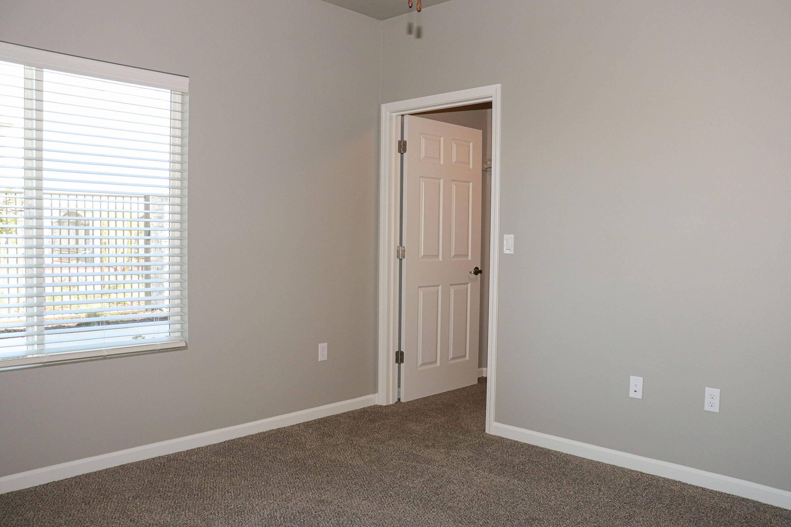
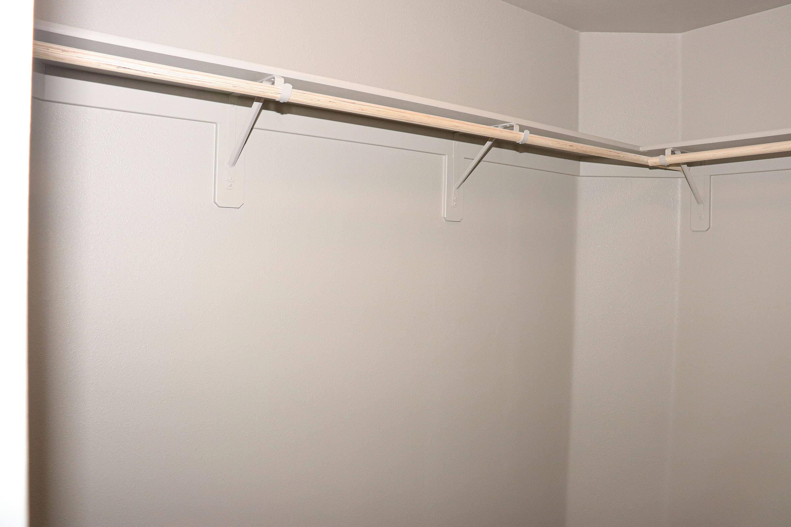
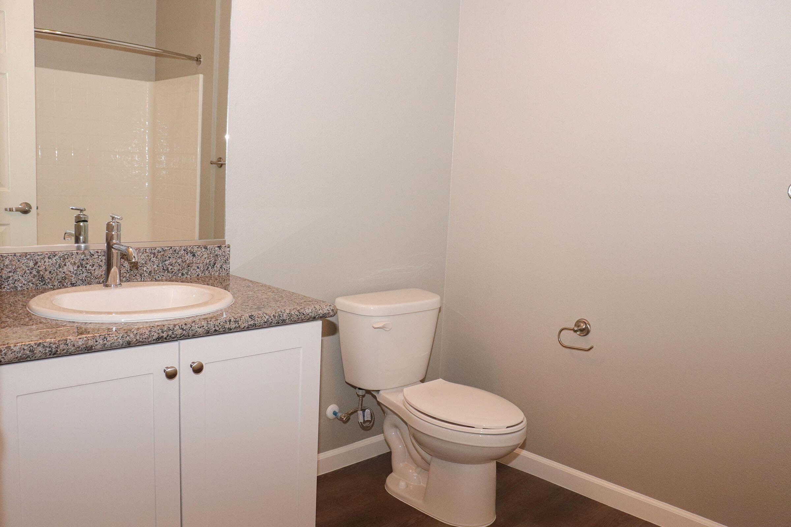
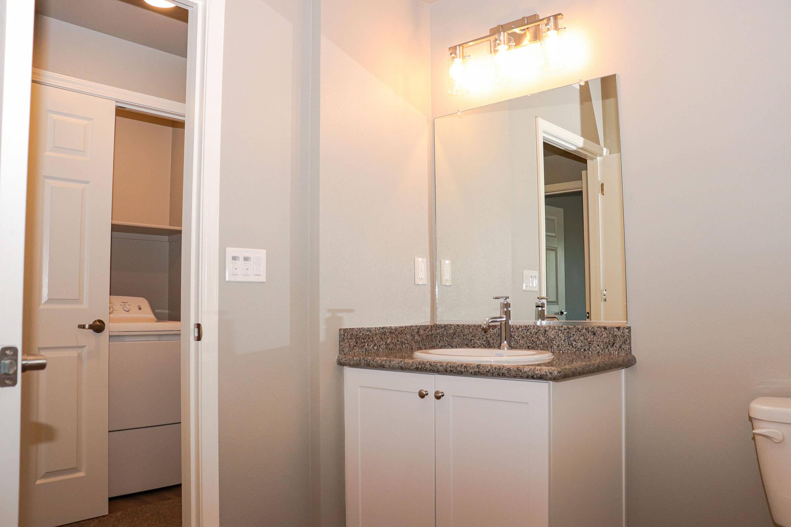
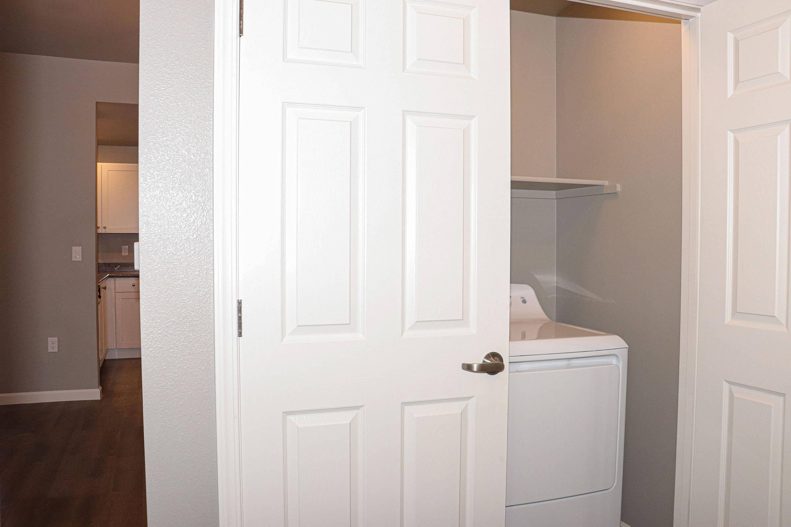
2 Bedroom Floor Plan
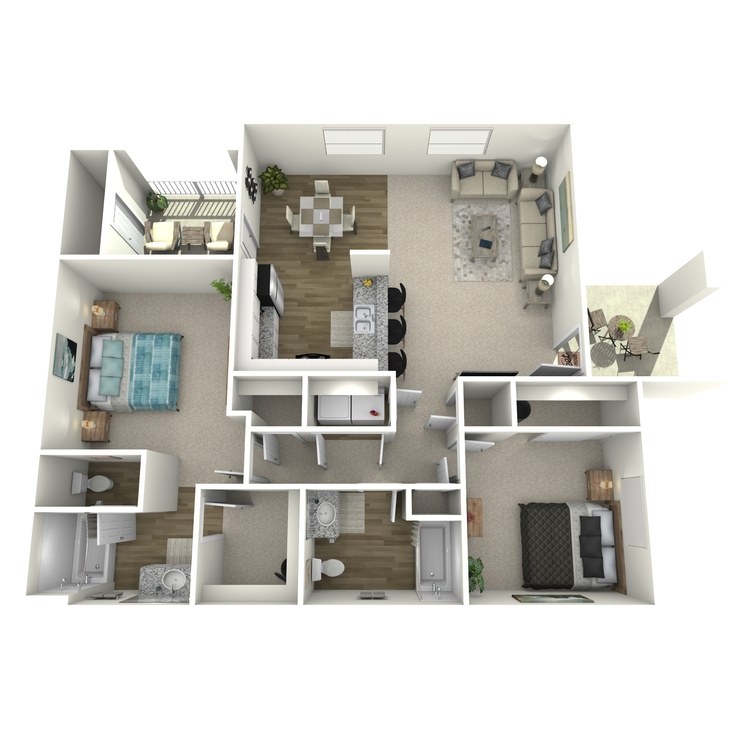
2x2
Details
- Beds: 2 Bedrooms
- Baths: 2
- Square Feet: 1079
- Rent: $2000-$2070
- Deposit: $800
Floor Plan Amenities
- Balcony or Patio with Extra Storage
- Breakfast Bar
- Ceiling Fans
- Central Air Conditioning and Heating
- Full-size Washer and Dryer
- Granite Countertops
- Side-by-side Refrigerator with Water and Ice Dispenser
- Stainless Steel Appliances
- Vinyl Plank Flooring
- Walk-in Closets
- White Cabinetry
* In Select Apartment Homes
Floor Plan Photos
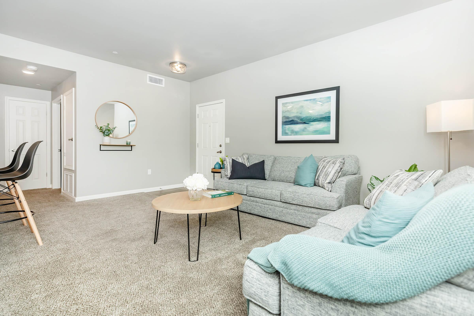
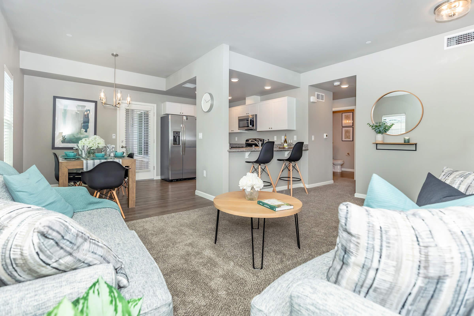
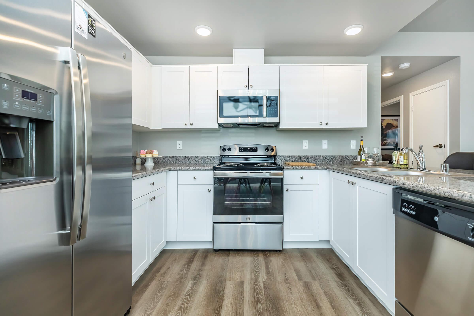
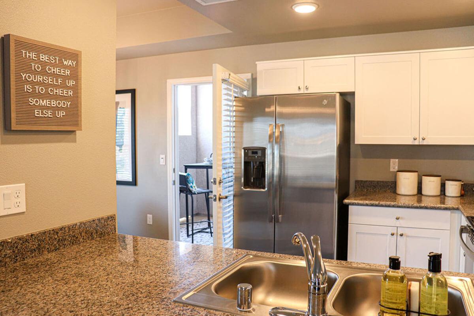
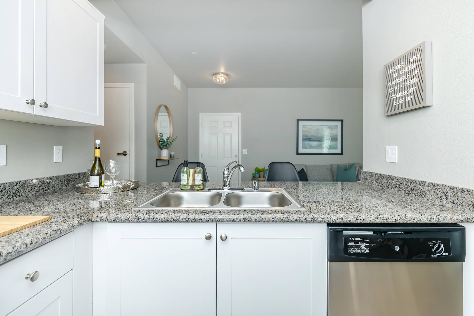
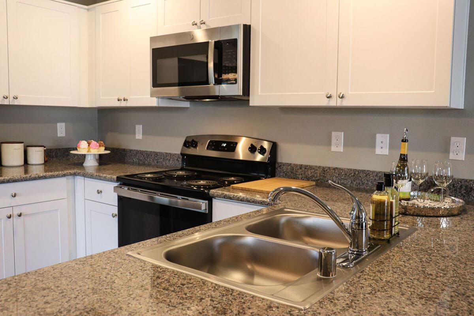
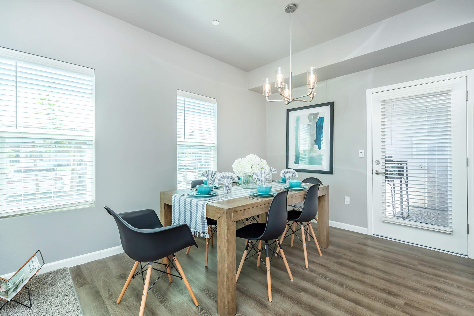
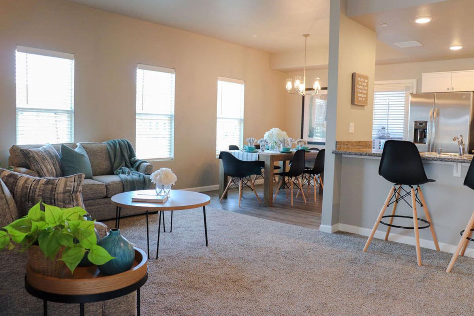
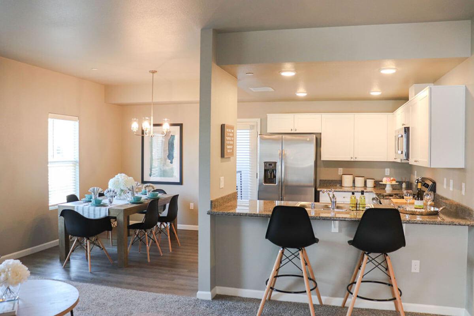
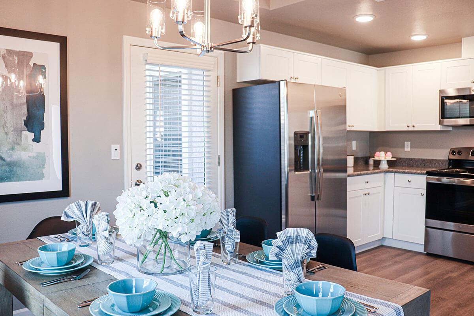
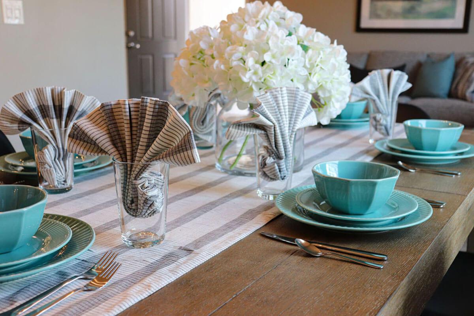
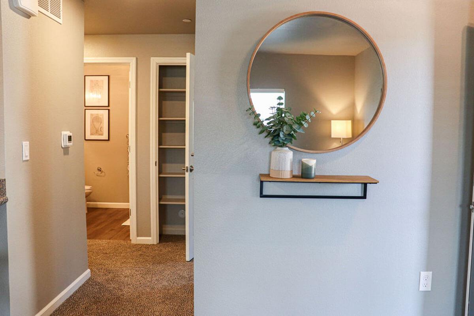
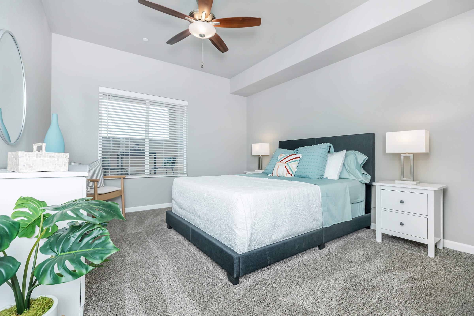
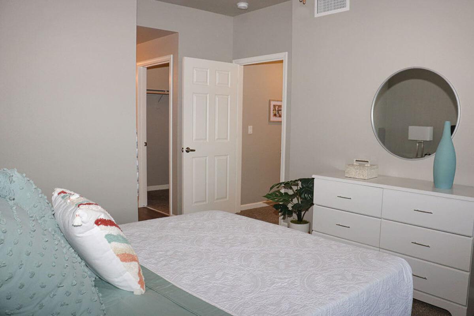
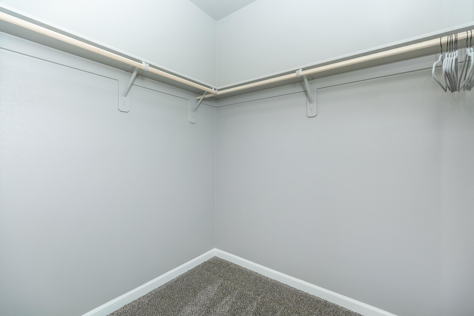
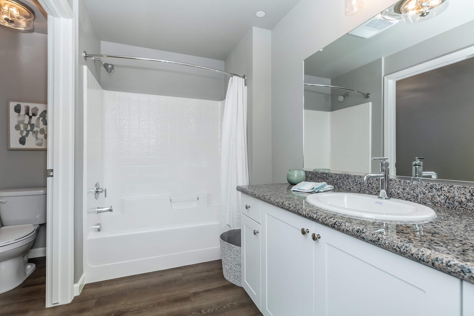
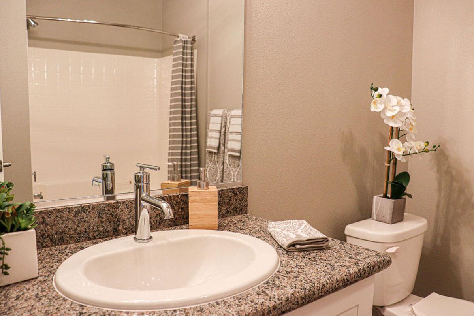
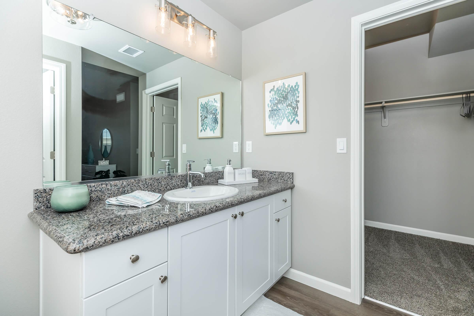
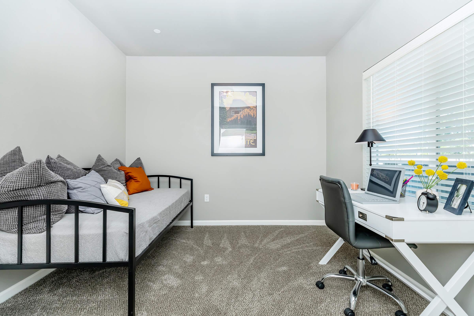
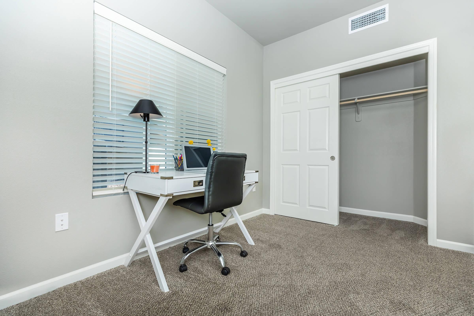
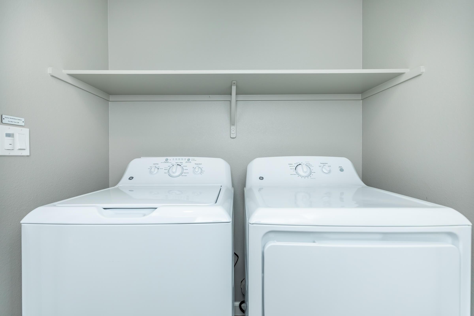
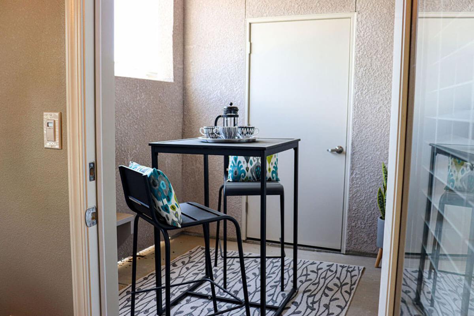
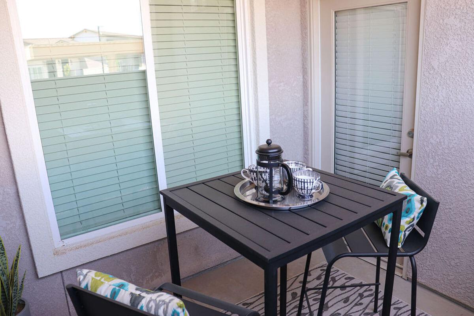
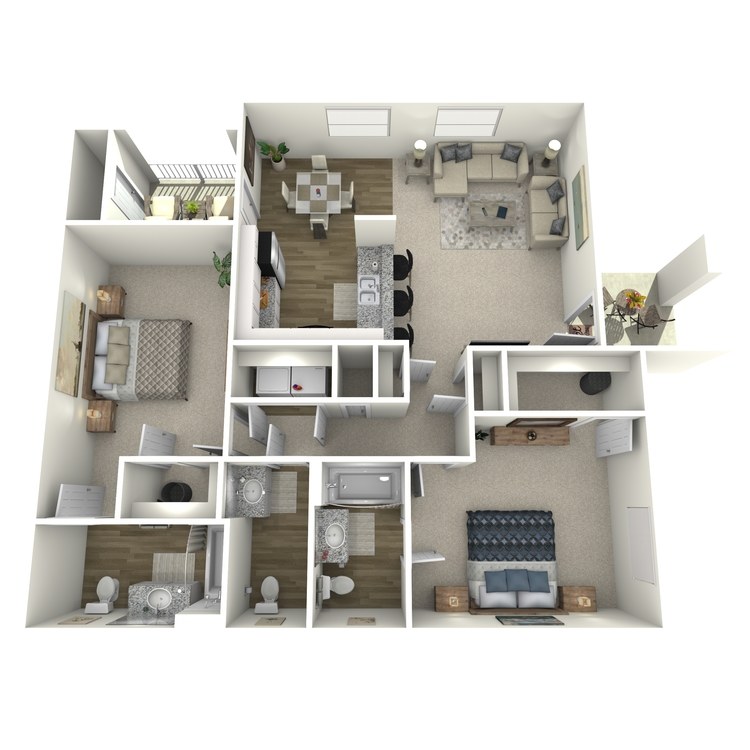
2x2.5
Details
- Beds: 2 Bedrooms
- Baths: 2.5
- Square Feet: 1232
- Rent: $2050-$2095
- Deposit: $800
Floor Plan Amenities
- Balcony or Patio with Extra Storage
- Breakfast Bar
- Ceiling Fans
- Central Air Conditioning and Heating
- Full-size Washer and Dryer
- Granite Countertops
- Side-by-side Refrigerator with Water and Ice Dispenser
- Stainless Steel Appliances
- Vinyl Plank Flooring
- Walk-in Closets
- White Cabinetry
* In Select Apartment Homes
Floor Plan Photos
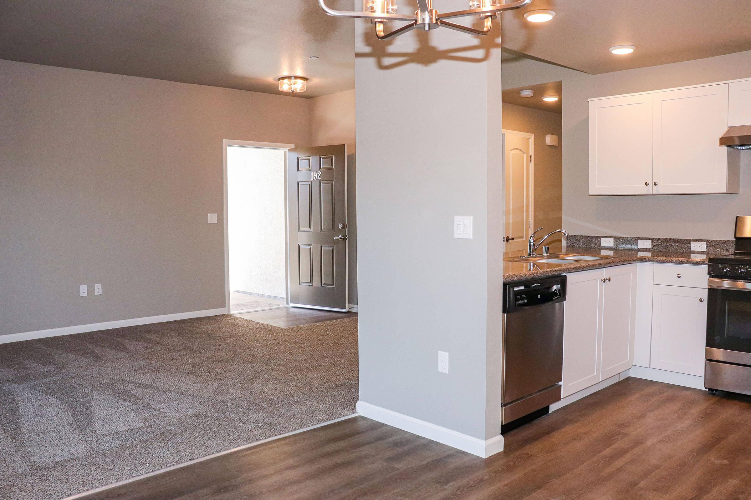
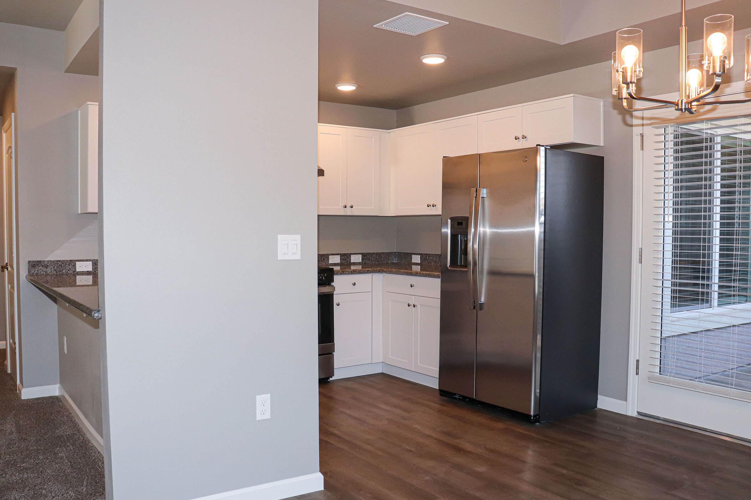
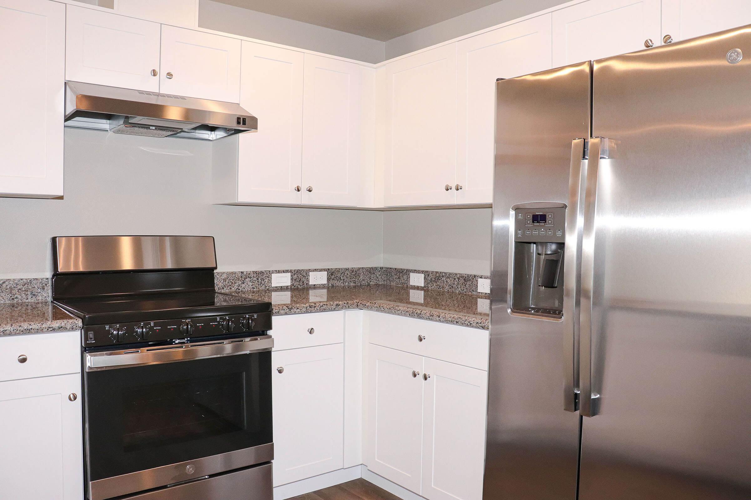
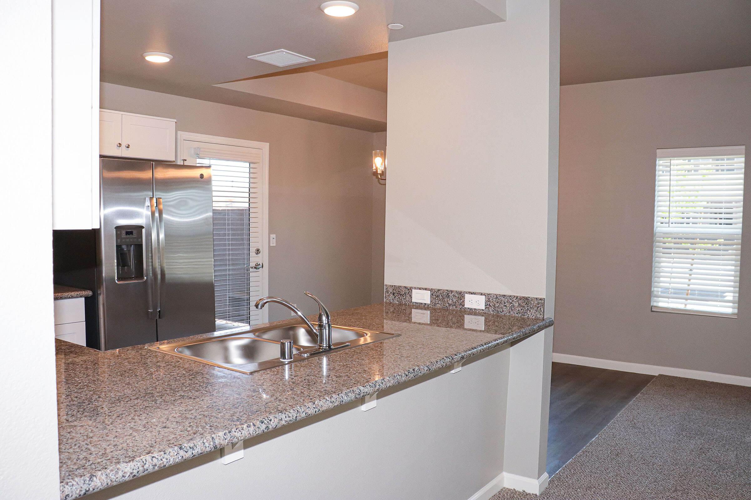
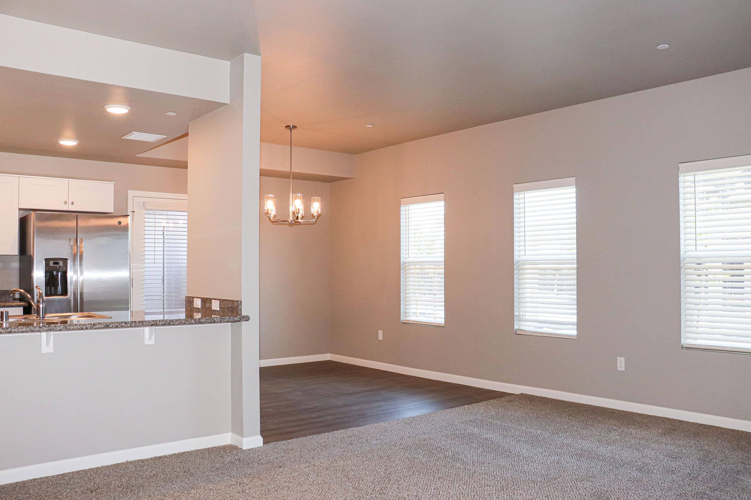
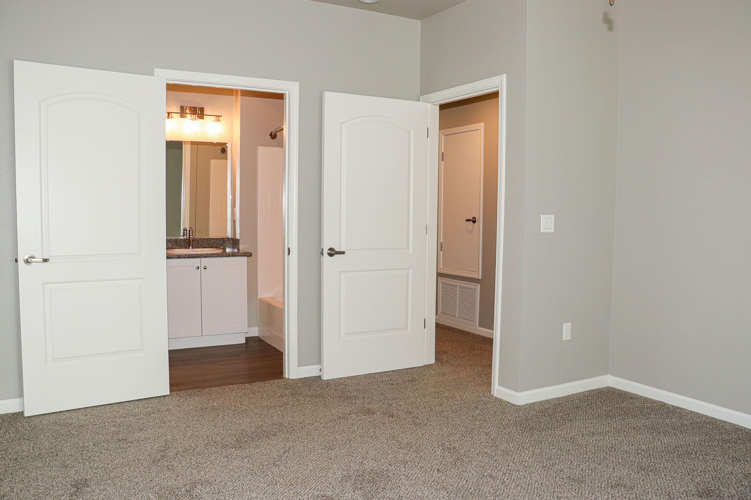
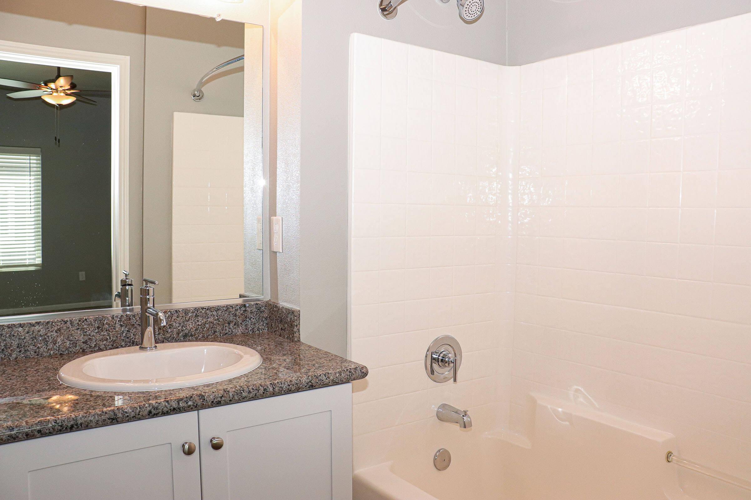
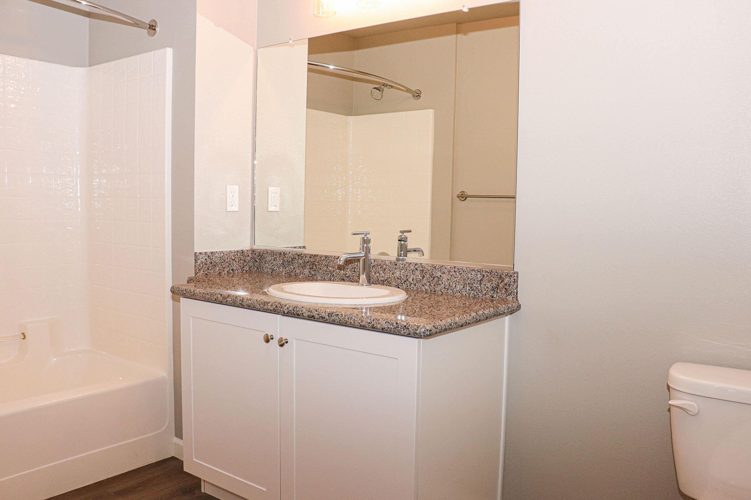
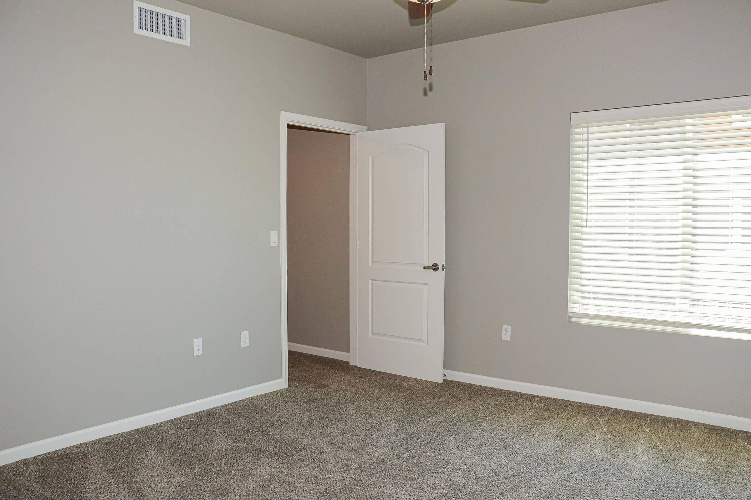
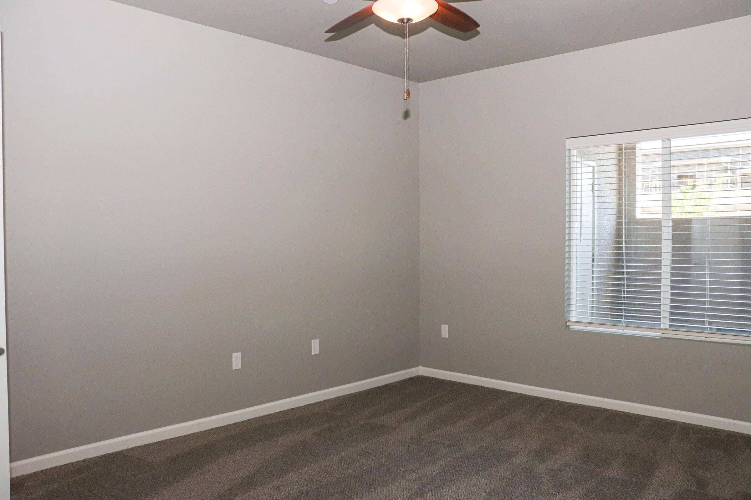
3 Bedroom Floor Plan
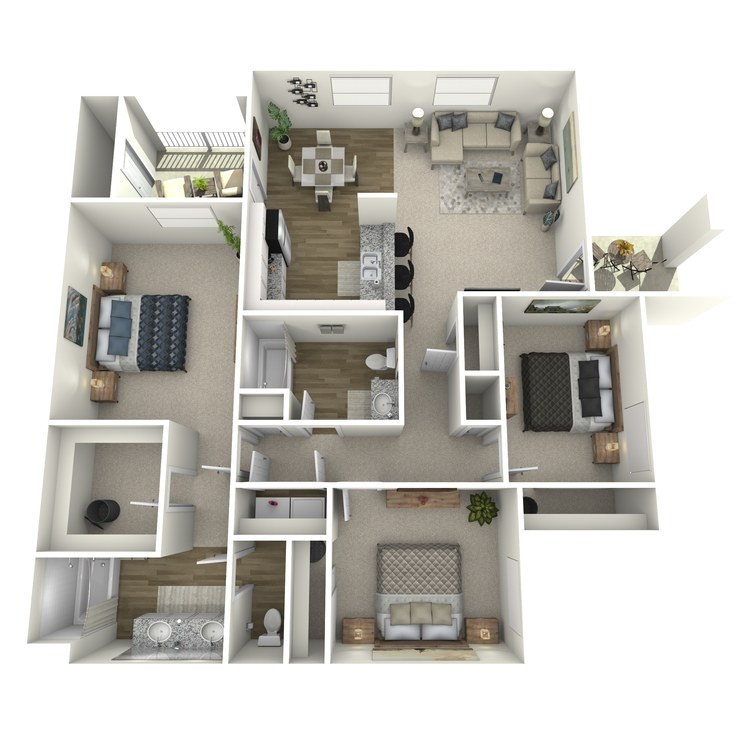
3x2
Details
- Beds: 3 Bedrooms
- Baths: 2
- Square Feet: 1326
- Rent: $2275-$2305
- Deposit: $900
Floor Plan Amenities
- Balcony or Patio with Extra Storage
- Breakfast Bar
- Ceiling Fans
- Central Air Conditioning and Heating
- Full-size Washer and Dryer
- Granite Countertops
- Side-by-side Refrigerator with Water and Ice Dispenser
- Stainless Steel Appliances
- Vinyl Plank Flooring
- Walk-in Closets
- White Cabinetry
* In Select Apartment Homes
Floor Plan Photos
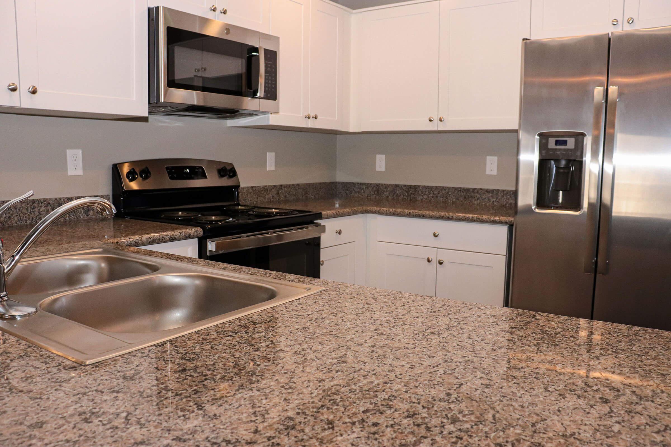
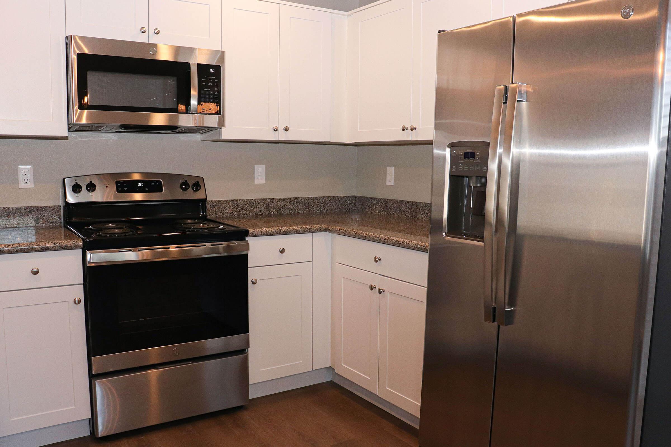
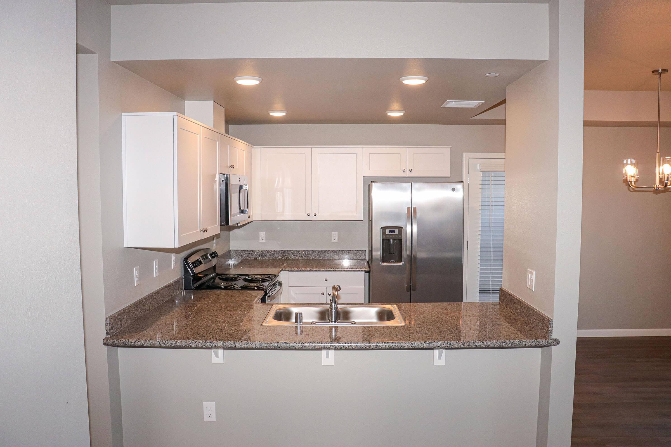
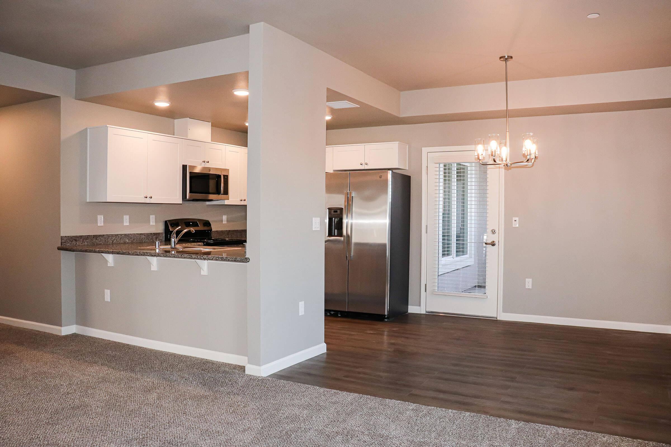
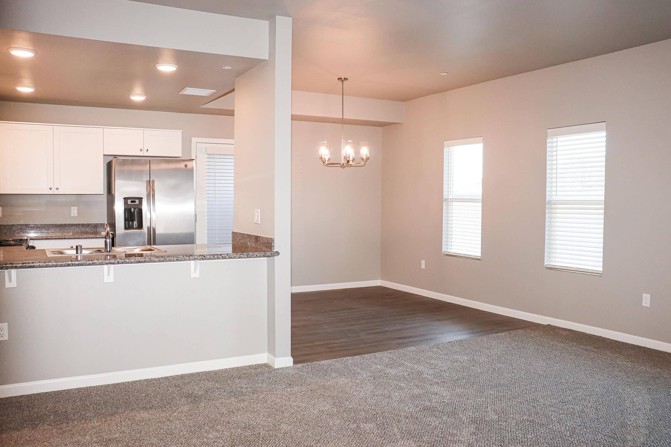
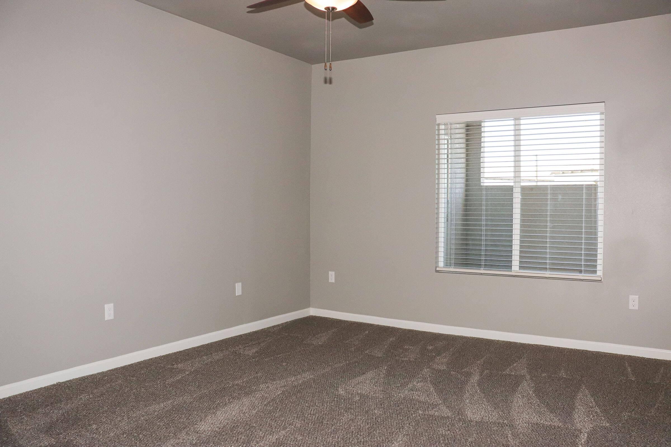
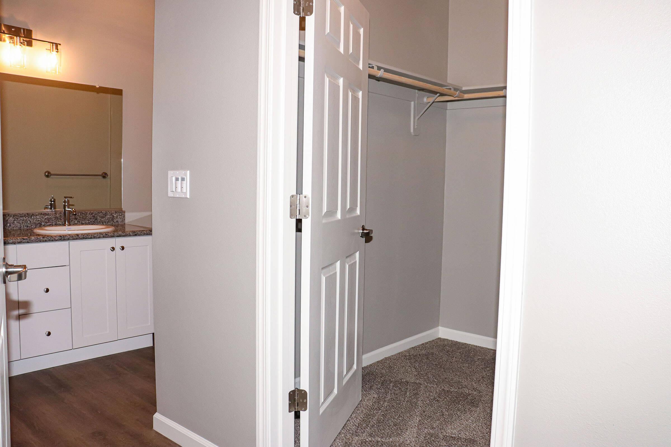
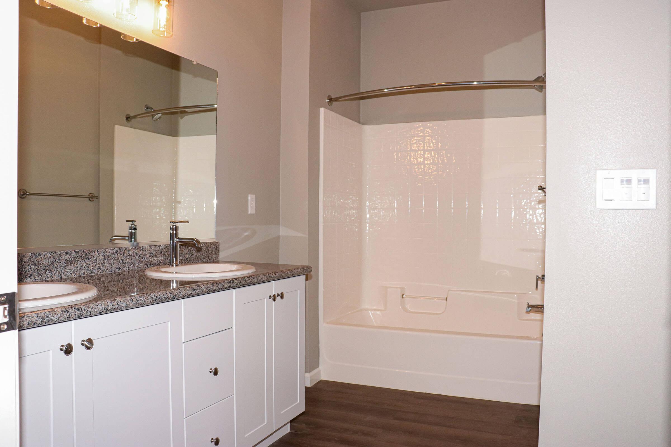
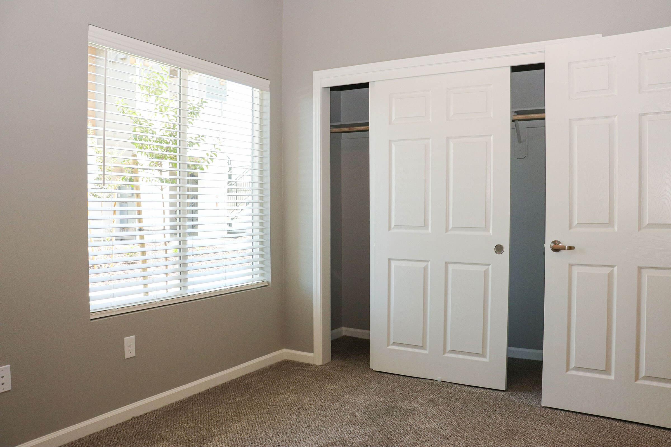
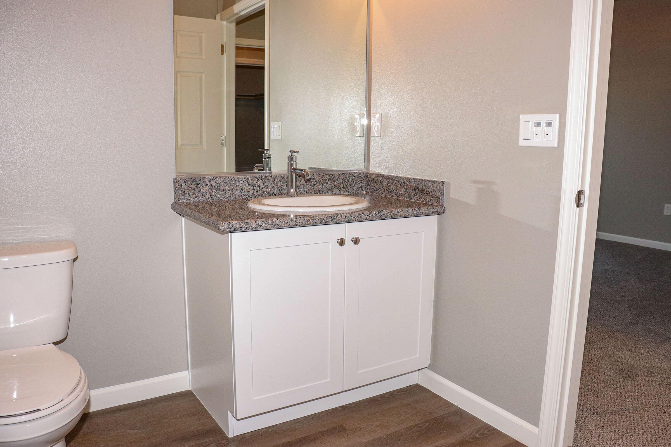
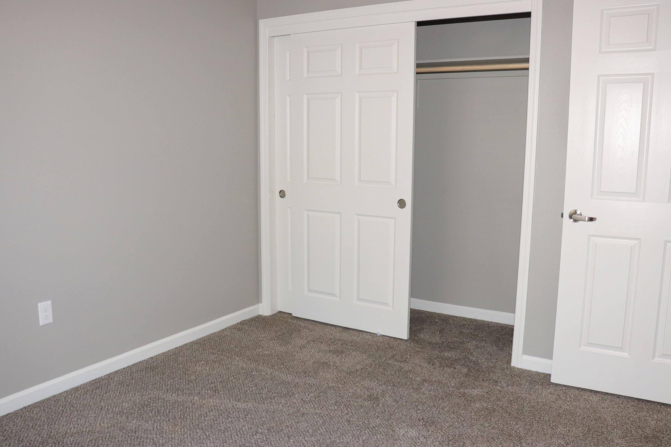
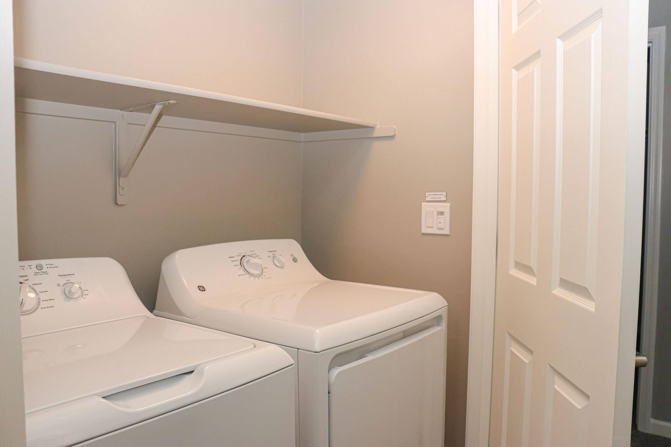
Show Unit Location
Select a floor plan or bedroom count to view those units on the overhead view on the site map. If you need assistance finding a unit in a specific location please call us at 559-540-4400 TTY: 711.

Amenities
Explore what your community has to offer
Community Amenities
- Clubhouse with Coffee Bar
- Conference Room
- Covered Parking and Garages Available
- Gated Community
- Parcel Lockers
- Picnic Area with Gas Barbecues
- Shimmering Swimming Pool with Outdoor Seating
- State-of-the-art Fitness Center
Apartment Features
- Balcony or Patio with Extra Storage
- Breakfast Bar
- Ceiling Fans
- Central Air Conditioning and Heating
- Full-size Washer and Dryer
- Granite Countertops
- Side-by-side Refrigerator with Water and Ice Dispenser
- Stainless Steel Appliances
- Vinyl Plank Flooring
- Walk-in Closets
- White Cabinetry
Pet Policy
Pets Welcome Upon Approval. Breed restrictions apply. Limit of 2 pets per home. Maximum adult weight is 35 pounds. Please call for details.
Photos
Community Amenities
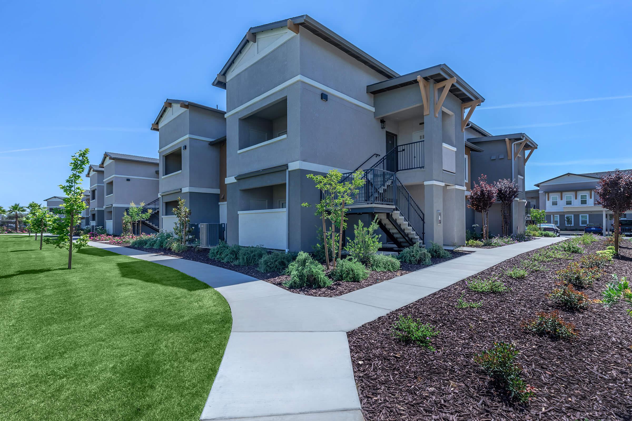
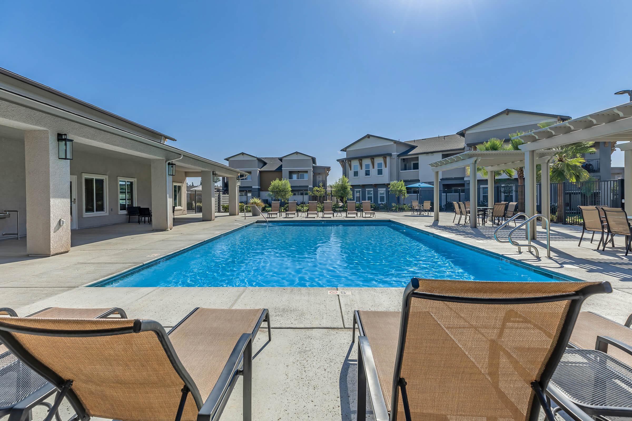
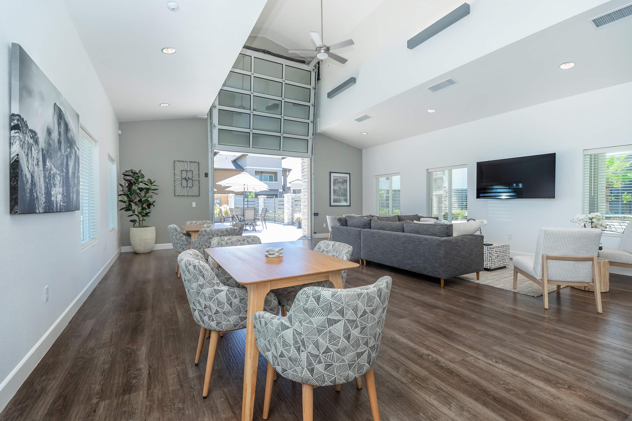
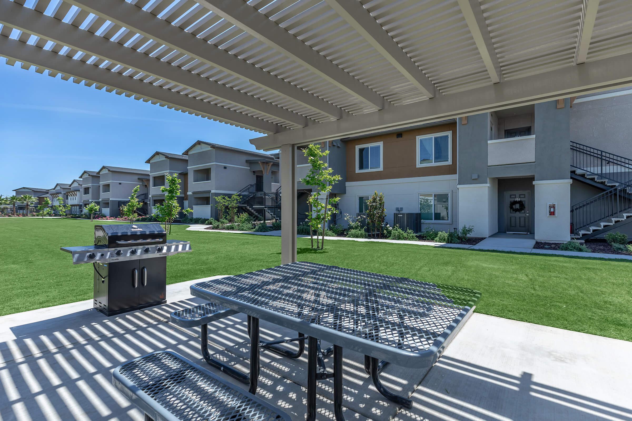
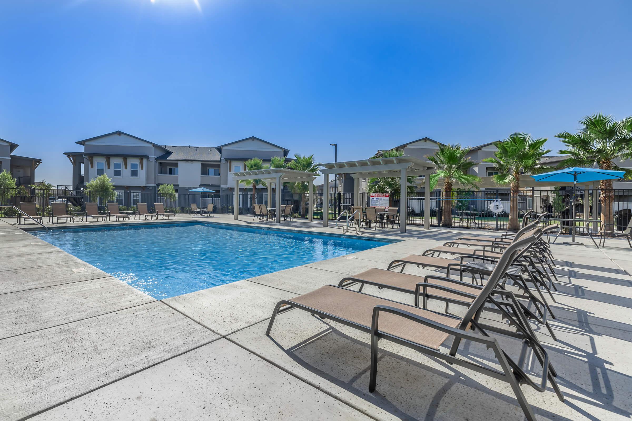
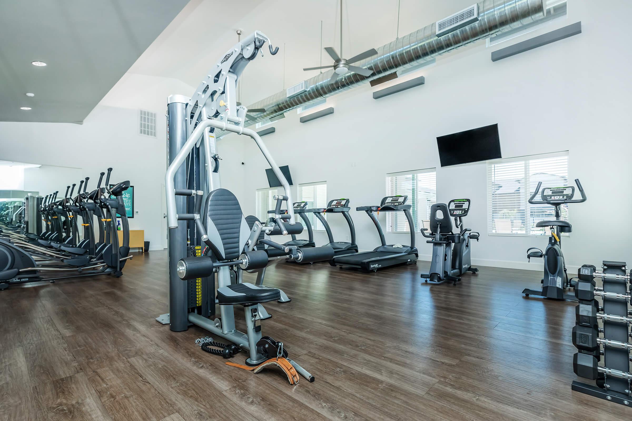
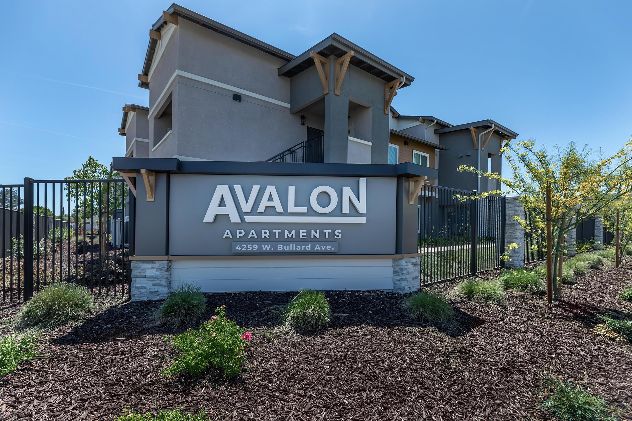
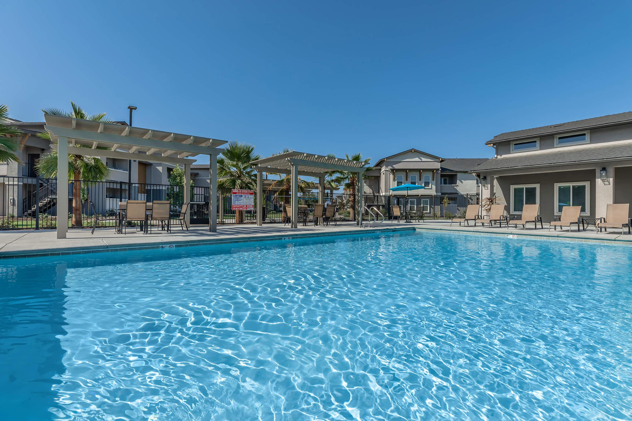
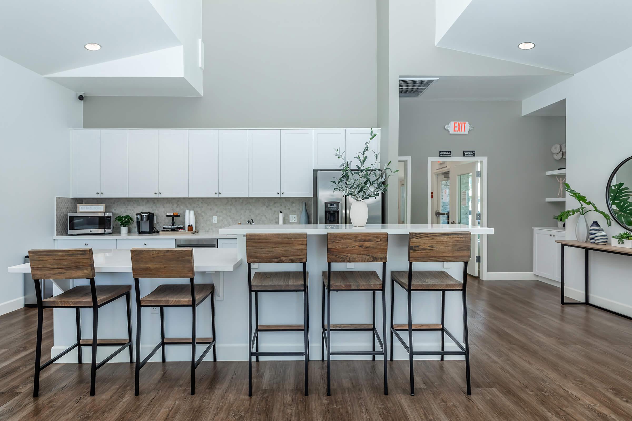
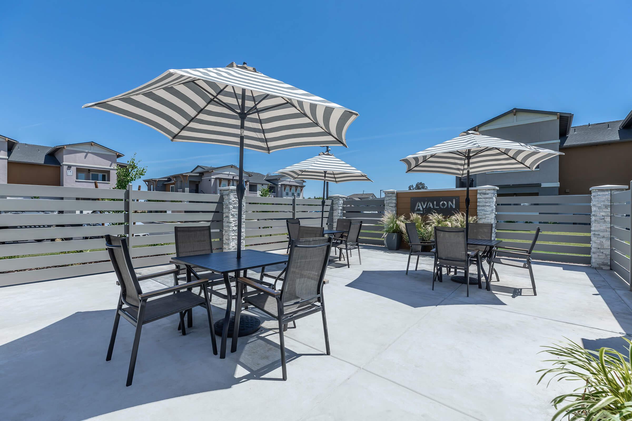
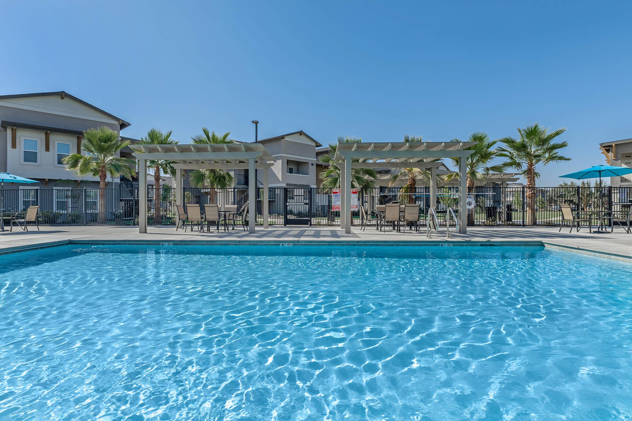
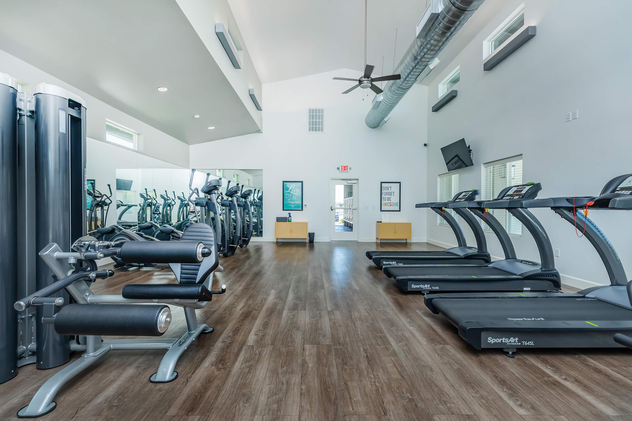
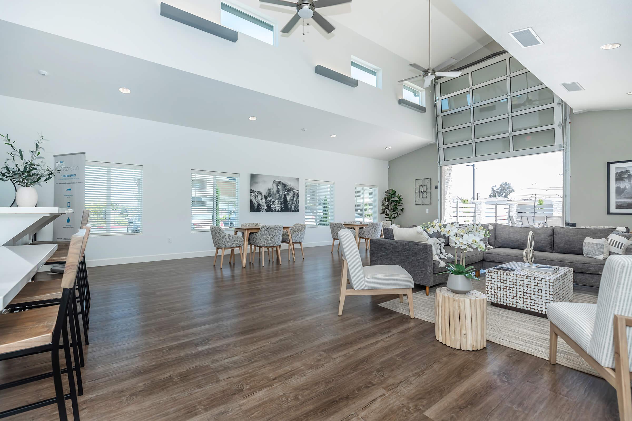
1x1









2x2























2x2.5










3x2












Neighborhood
Points of Interest
Avalon
Located 4259 W Bullard Ave Fresno, CA 93722Bank
Cinema
Coffee Shop
Elementary School
Entertainment
Fitness Center
Grocery Store
High School
Mass Transit
Park
Post Office
Preschool
Restaurant
Salons
School
Shopping
Shopping Center
University
Contact Us
Come in
and say hi
4259 W Bullard Ave
Fresno,
CA
93722
Phone Number:
559-540-4400
TTY: 711
Office Hours
Monday through Friday: 10:00 AM to 6:00 PM. Saturday: 10:00 AM to 5:00 PM. Sunday: Closed.